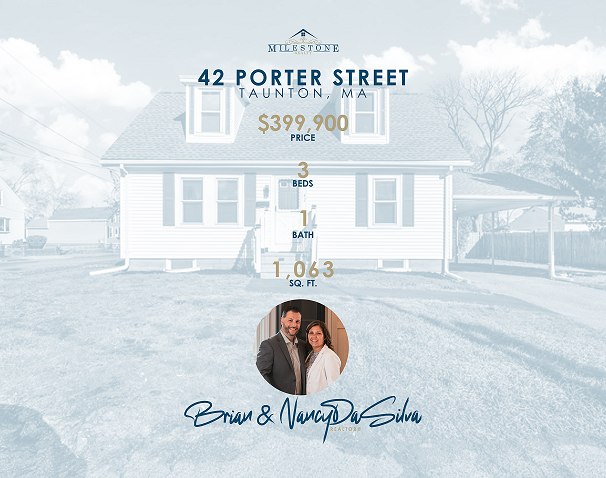| appliances: | Range,Refrigerator, Electric Water Heater, Utility Connections for Electric Range, Utility Connections for Electric Dryer |
| architecturalStyle: | Cape |
| basement: | Full, Sump Pump, Concrete, Unfinished |
| bathroomsTotalDecimal: | 1 |
| buildingAreaSource: | Public Records |
| buildingAreaUnits: | Square Feet |
| buyerAgencyCompensation: | 2 |
| carportYN: | 1 |
| constructionMaterials: | Frame, Conventional (2x4-2x6) |
| cooling: | None |
| country: | US |
| directions: | GPS Recommended |
| electric: | 100 Amp Service |
| exteriorFeatures: | Storage |
| farmLandAreaUnits: | Square Feet |
| fencing: | Fenced/Enclosed |
| flooring: | Vinyl |
| foundationDetails: | Block |
| heating: | Forced Air, Oil |
| heatingYN: | 1 |
| laundryFeatures: | Electric Dryer Hookup, Exterior Access, Washer Hookup, In Basement |
| listingTerms: | Seller W/Participate |
| livingArea: | 1063 |
| lotFeatures: | Corner Lot, Cleared, Gentle Sloping |
| lotSizeArea: | 0.11 |
| lotSizeSquareFeet: | 4792 |
| lotSizeUnits: | Acres |
| mlsStatus: | Active |
| mlspinCertificateNumber: | 000000000027 |
| mlspinColor: | white |
| mlspinCompBasedOn: | Net Sale Price |
| mlspinDisclosure: | N |
| mlspinDprFlag: | Yes |
| mlspinHeatZones: | 1 |
| mlspinLeadPaint: | Unknown |
| mlspinListPricePerSqft: | 376.2 |
| mlspinListingAlert: | No |
| mlspinOfflineListNo: | 3519415 |
| mlspinPage: | 138 |
| mlspinPricePerSqft: | 376.2 |
| mlspinSquareFeetInclBase: | No |
| mlspinSubAgencyOffered: | No |
| openParkingYN: | 1 |
| parkingFeatures: | Carport, Paved Drive, Off Street, Paved |
| parkingTotal: | 3 |
| patioAndPorchFeatures: | Deck - Wood, Covered |
| roadFrontageType: | Public |
| roadResponsibility: | Public Maintained Road |
| roadSurfaceType: | Paved |
| roof: | Shingle |
| roomBathroom1Features: | Bathroom - Full, Bathroom - Tiled With Tub, Bathroom - With Tub & Shower, Closet, Flooring - Vinyl, Remodeled |
| roomBathroom1Level: | First |
| roomBedroom2Features: | Closet, Flooring - Vinyl, Recessed Lighting |
| roomBedroom2Level: | First |
| roomBedroom3Features: | Closet, Flooring - Vinyl, Recessed Lighting, Remodeled |
| roomBedroom3Level: | Second |
| roomDiningRoomFeatures: | Flooring - Vinyl, Exterior Access, Recessed Lighting |
| roomFamilyRoomLevel: | First |
| roomKitchenFeatures: | Flooring - Vinyl, Countertops - Stone/Granite/Solid, Cabinets - Upgraded, Deck - Exterior, Exterior Access, Recessed Lighting, Remodeled, Stainless Steel Appliances |
| roomKitchenLevel: | Main |
| roomLivingRoomFeatures: | Flooring - Vinyl, Recessed Lighting |
| roomLivingRoomLevel: | First |
| roomMasterBedroomFeatures: | Closet, Flooring - Vinyl, Recessed Lighting |
| roomMasterBedroomLevel: | First |
| roomsTotal: | 6 |
| sewer: | Public Sewer |
| taxAnnualAmount: | 2931 |
| taxAssessedValue: | 222400 |
| taxBookNumber: | 27993 |
| taxYear: | 2022 |
| utilities: | for Electric Range, for Electric Dryer, Washer Hookup |
| waterSource: | Public |
| waterfrontYN: | no |
| windowFeatures: | Insulated Windows, Screens |
| yearBuiltDetails: | Approximate |
| yearBuiltSource: | Public Records |
| zoning: | URBRES |























