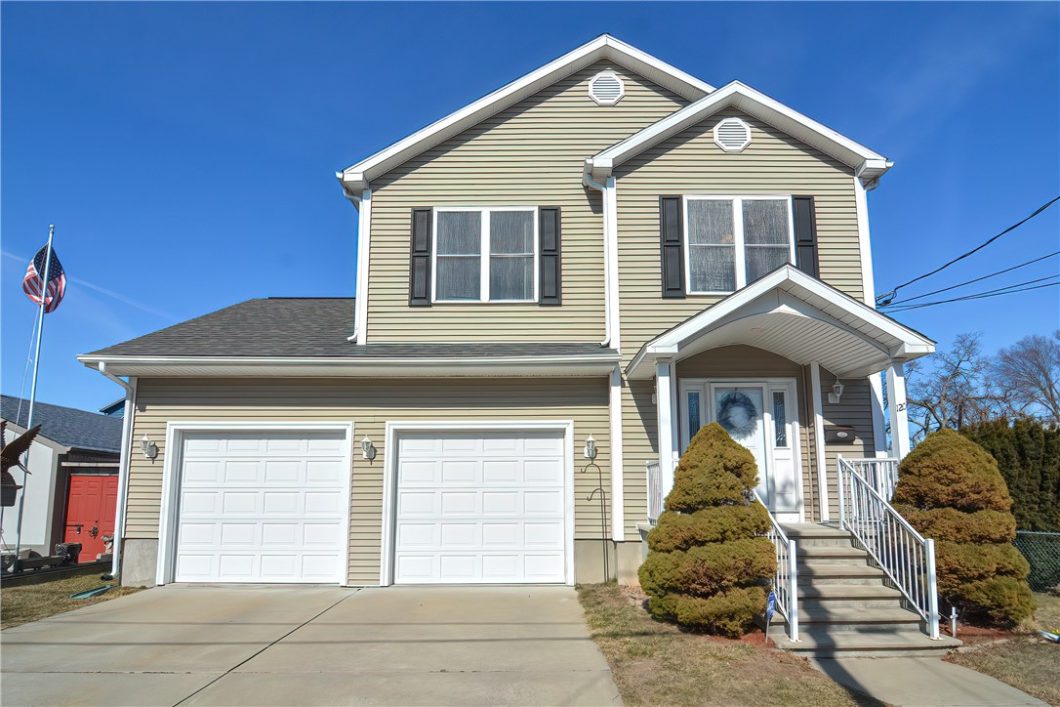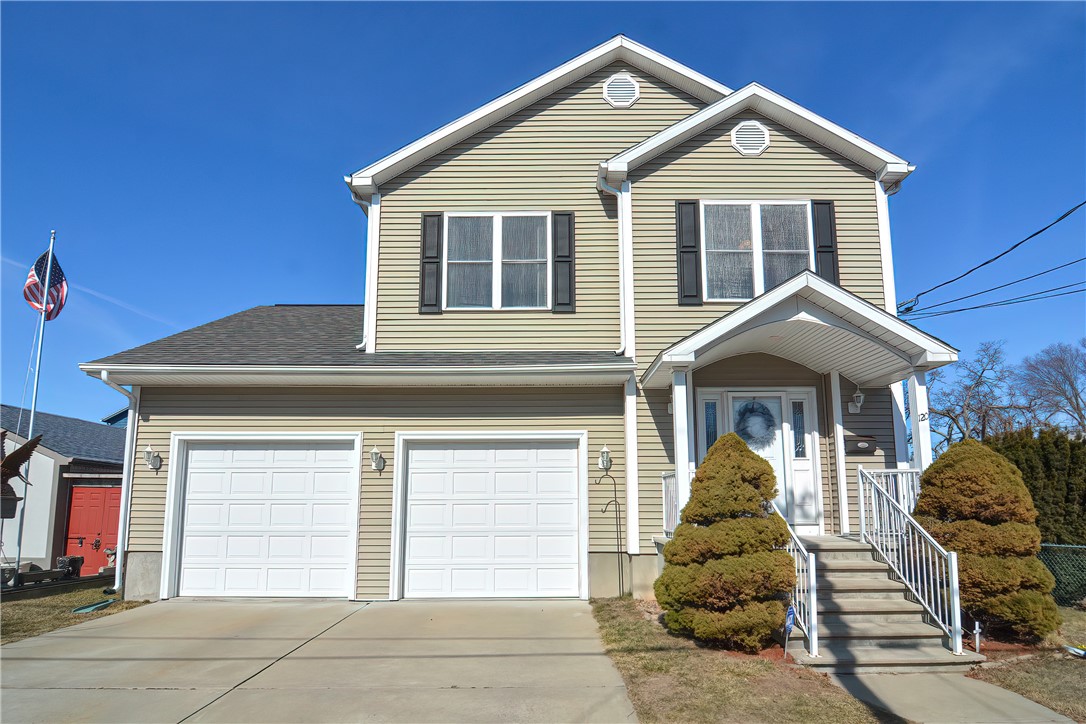H&B due by 3/14 at 7pm. Amazing opportunity! Custom built in 2006 this distinctive home boasts an open floor plan & is filled with upgrades! The gorgeous granite kitchen features a center island, double convection ovens, gas range with downdraft vent, plenty of counter space and sliders to the composite back deck w/ awning. The stylish kitchen opens to a sun-filled living room complete with hardwoods and a cozy gas fireplace. The 1st floor also boasts a half bath, large pantry, deacons bench and roomy front foyer. Head upstairs to relax in the spacious master suite featuring a second gas fireplace and double vanity master bath w/ jacuzzi tub and shower. Two more bedrooms, a full bath and an impressive home office finish off the sizable second floor. Need more space? The lower level has been thoughtfully finished to include a spacious family room, playroom and an adjacent laundry area. The attached 2-car garage features floor to ceiling custom shelving while the fenced in yard is private and pretty. Fully insulated and hardwired for a generator and surround sound, this energy efficient home boasts an alarm system, smart thermostats, 2 zones of central air, natural gas heat, tankless Rinnai water heater, sprinkler system and more. Taxes reflect homestead.
View full listing details


