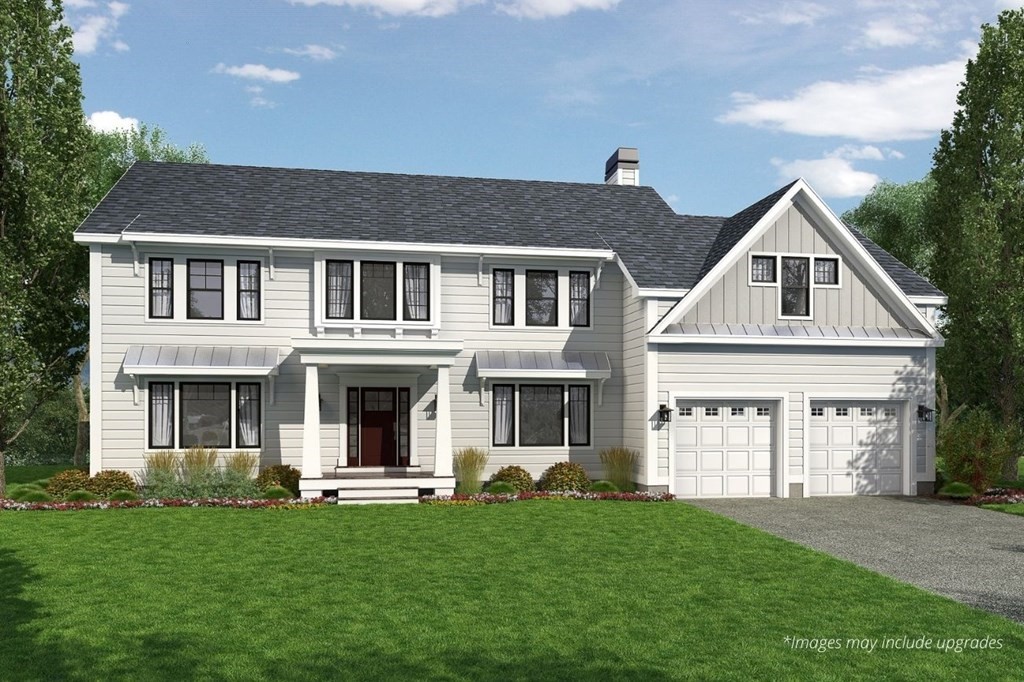
TO BE BUILT- Exclusively offered by Meridian Custom Homes! The BRISTOL is a spacious colonial with 4 bedrooms, office, 2.5 baths, large pantry & 2-car garage. Open concept floor plan with 9ft ceilings on main level, Custom kitchen w/ island, mudroom, office, dining room, living room, fireplace with stone surround, custom woodwork package, solid core interior doors, energy efficient doors/Harvey windows &12X14 deck. The 2nd floor primary suite includes a custom tile shower & Walk- in Closet, 3 additional bedrooms and 1 additional full bathroom. Daylight basement. HOMES INCLUDE AN UPGRADED ENERGY EFFICIENCY PACKAGE Dedicated in-house designers can help bring your vision to life. Town water & septic. No Wetlands. Easy commuter access to Boston & Providence. Single level home plan available as well. Book an appt at the model home today! ~14-16 Month Build timeline. Last lot Remaining!
View full listing details| Price: | $$959,500 |
| Address: | 9 Magnolia Court (Lot 7) |
| City: | Seekonk |
| County: | Bristol |
| State: | Massachusetts |
| MLS: | 73181806 |
| Square Feet: | 2,870 |
| Acres: | 0.630 |
| Lot Square Feet: | 0.630 acres |
| Bedrooms: | 4 |
| Bathrooms: | 3 |
| Half Bathrooms: | 1 |
| taxLot: | 6280 |
| zoning: | R2 |
| taxYear: | 2023 |
| garageYN: | 1 |
| coolingYN: | 1 |
| heatingYN: | 1 |
| directions: | Newman ave (Rt 152) to Walker st- 2nd subdivision on right (GPS: 43 Walker St, Seekonk, MA 02771) |
| highSchool: | Seekonk High |
| mlspinPage: | 106 |
| disclosures: | Images are from similar homes built and may include "Upgraded features" that are not in the base home pricing. Taxes TBD & ~$500/yr HOA. 14-16 month build timeline. Buyers Agents must make initial outreach and attend appointments to be entitled to commission |
| lotSizeArea: | 0.63 |
| mlspinColor: | tbd |
| doorFeatures: | Insulated Doors |
| listingTerms: | Contract, Delayed Occupancy, Lender Approval Required |
| lotSizeUnits: | Acres |
| taxMapNumber: | 240 |
| coveredSpaces: | 2 |
| mlspinDprFlag: | No |
| openParkingYN: | 1 |
| taxBookNumber: | LC 88 |
| roomOfficeArea: | 120 |
| windowFeatures: | Insulated Windows |
| mlspinHeatZones: | 2 |
| mlspinLeadPaint: | None |
| mlspinYearRound: | Yes |
| roomKitchenArea: | 266 |
| roomOfficeLevel: | First |
| roomOfficeWidth: | 12 |
| yearBuiltSource: | Builder |
| elementarySchool: | Aitken |
| mlspinDisclosure: | N |
| mlspinTeamMember: | CN217501 |
| roadFrontageType: | Public, Dead End |
| roomBedroom2Area: | 149.5 |
| roomBedroom3Area: | 156 |
| roomBedroom4Area: | 399 |
| roomKitchenLevel: | First |
| roomKitchenWidth: | 14 |
| roomOfficeLength: | 10 |
| taxAssessedValue: | 245000 |
| yearBuiltDetails: | To Be Built |
| buildingAreaUnits: | Square Feet |
| farmLandAreaUnits: | Square Feet |
| mlspinCompBasedOn: | Net Sale Price |
| roomBedroom2Level: | Second |
| roomBedroom2Width: | 11.5 |
| roomBedroom3Level: | Second |
| roomBedroom3Width: | 12 |
| roomBedroom4Level: | Second |
| roomBedroom4Width: | 19 |
| roomKitchenLength: | 19 |
| buildingAreaSource: | Other |
| mlspinCoolingZones: | 2 |
| mlspinListingAlert: | No |
| mlspinPricePerSqft: | 334.32 |
| roomBathroom1Level: | First |
| roomBathroom2Level: | Second |
| roomBathroom3Level: | Second |
| roomBedroom2Length: | 13 |
| roomBedroom3Length: | 13 |
| roomBedroom4Length: | 21 |
| roomDiningRoomArea: | 168 |
| roomLivingRoomArea: | 288.75 |
| roomOfficeFeatures: | Flooring - Hardwood |
| mlspinOfflineListNo: | 3671989 |
| roomDiningRoomLevel: | First |
| roomDiningRoomWidth: | 14 |
| roomKitchenFeatures: | Flooring - Hardwood, Kitchen Island, Recessed Lighting |
| roomLivingRoomLevel: | First |
| roomLivingRoomWidth: | 17.5 |
| greenEnergyEfficient: | Thermostat |
| middleOrJuniorSchool: | Hurley |
| roomBedroom2Features: | Closet, Flooring - Wall to Wall Carpet |
| roomBedroom3Features: | Closet, Flooring - Wall to Wall Carpet |
| roomBedroom4Features: | Closet, Flooring - Wall to Wall Carpet |
| roomDiningRoomLength: | 12 |
| roomLivingRoomLength: | 16.5 |
| bathroomsTotalDecimal: | 2.5 |
| roomBathroom1Features: | Bathroom - Half, Flooring - Stone/Ceramic Tile |
| roomBathroom2Features: | Bathroom - Full, Bathroom - Tiled With Shower Stall, Double Vanity |
| roomBathroom3Features: | Bathroom - Full, Bathroom - With Tub & Shower, Flooring - Stone/Ceramic Tile |
| roomMasterBedroomArea: | 301.759999 |
| mlspinListPricePerSqft: | 334.32 |
| mlspinSubAgencyOffered: | No |
| roomDiningRoomFeatures: | Flooring - Hardwood, Wainscoting |
| roomLivingRoomFeatures: | Flooring - Hardwood, Slider |
| roomMasterBedroomLevel: | Second |
| roomMasterBedroomWidth: | 18.4 |
| associationFeeFrequency: | Annually |
| buyerAgencyCompensation: | 2 |
| roomMasterBedroomLength: | 16.4 |
| mlspinReqdOwnAssociation: | Yes |
| mlspinSquareFeetInclBase: | No |
| roomMasterBedroomFeatures: | Bathroom - Full, Bathroom - Double Vanity/Sink, Cathedral Ceiling(s), Walk-In Closet(s), Flooring - Wall to Wall Carpet |
| roomMasterBathroomFeatures: | Yes |






