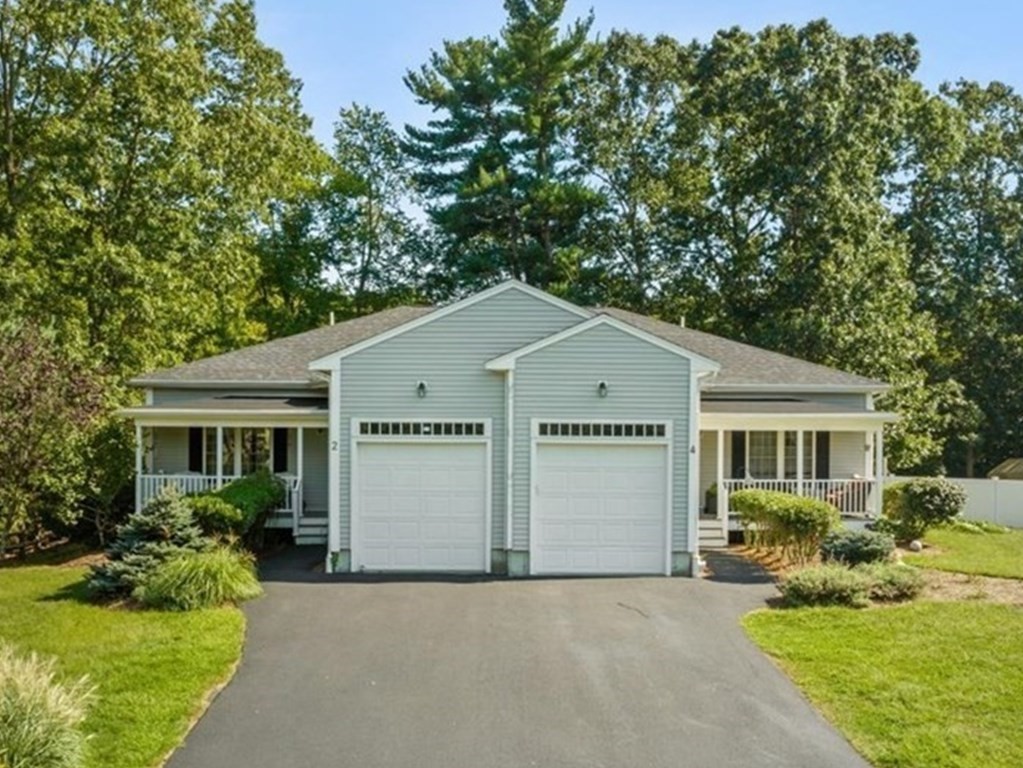| appliances: | Range,Dishwasher,Microwave,Refrigerator,Freezer,Washer,Dryer, Utility Connections for Gas Range |
| attachedGarageYN: | 1 |
| basement: | Y |
| bathroomsTotalDecimal: | 1.5 |
| buildingAreaSource: | Public Records |
| buildingAreaUnits: | Square Feet |
| buyerAgencyCompensation: | 2.0 |
| commonWalls: | End Unit |
| constructionMaterials: | Frame |
| cooling: | Central Air |
| coolingYN: | 1 |
| country: | US |
| coveredSpaces: | 1 |
| directions: | Berkley Street to Pondview Avenue to Admirals Way to Eagles Circle |
| disclosures: | Individual condo owners own the land. There is no active Condo Association affiliated with this condo all fees or cost are shared with the connecting unit owners. |
| documentsAvailable: | Master Deed, Unit Deed, Certificate of Insurance |
| documentsCount: | 3 |
| doorFeatures: | Insulated Doors, Storm Door(s) |
| electric: | 150 Amp Service |
| entryLevel: | 1 |
| exteriorFeatures: | Porch, Deck - Composite, Covered Patio/Deck |
| farmLandAreaUnits: | Square Feet |
| flooring: | Carpet, Laminate |
| garageSpaces: | 1 |
| garageYN: | 1 |
| heating: | Central, Forced Air |
| heatingYN: | 1 |
| highSchool: | Bp Apponoquet |
| laundryFeatures: | Electric Dryer Hookup, Washer Hookup, First Floor, In Unit |
| listingTerms: | Contract |
| livingArea: | 1380 |
| lotSizeArea: | 0.49 |
| lotSizeSquareFeet: | 21344 |
| lotSizeUnits: | Acres |
| middleOrJuniorSchool: | Berkley Middle |
| mlsStatus: | Active |
| mlspinCertificateNumber: | 00031363 |
| mlspinCompBasedOn: | Gross/Full Sale Price |
| mlspinCoolingZones: | 1 |
| mlspinDisclosure: | Y |
| mlspinDprFlag: | Yes |
| mlspinHeatZones: | 1 |
| mlspinLaundryDimen: | 6X8 |
| mlspinLeadPaint: | None |
| mlspinListPricePerSqft: | 307.97 |
| mlspinListingAlert: | No |
| mlspinManagement: | Owner Association |
| mlspinOfflineListNo: | 3642972 |
| mlspinPage: | 337 |
| mlspinPricePerSqft: | 307.97 |
| mlspinSquareFeetInclBase: | No |
| mlspinSubAgencyOffered: | No |
| mlspinUnitBuilding: | 2 |
| numberOfUnitsTotal: | 2 |
| parkingFeatures: | Attached, Off Street |
| parkingTotal: | 2 |
| patioAndPorchFeatures: | Porch, Deck - Composite, Covered |
| petsAllowed: | Yes |
| propertyAttachedYN: | 1 |
| roof: | Shingle |
| roomBathroom1Area: | 144 |
| roomBathroom1Features: | Bathroom - Full, Flooring - Vinyl, Double Vanity |
| roomBathroom1Length: | 12 |
| roomBathroom1Level: | First |
| roomBathroom1Width: | 12 |
| roomBathroom2Area: | 36 |
| roomBathroom2Features: | Bathroom - Half, Flooring - Vinyl |
| roomBathroom2Length: | 6 |
| roomBathroom2Level: | First |
| roomBathroom2Width: | 6 |
| roomBedroom2Area: | 180 |
| roomBedroom2Features: | Closet, Flooring - Wall to Wall Carpet, Cable Hookup |
| roomBedroom2Length: | 12 |
| roomBedroom2Level: | First |
| roomBedroom2Width: | 15 |
| roomDiningRoomArea: | 182 |
| roomDiningRoomFeatures: | Flooring - Wall to Wall Carpet, Cable Hookup, Lighting - Overhead |
| roomDiningRoomLength: | 14 |
| roomDiningRoomLevel: | First |
| roomDiningRoomWidth: | 13 |
| roomKitchenArea: | 187 |
| roomKitchenFeatures: | Flooring - Vinyl, Countertops - Upgraded, Cabinets - Upgraded |
| roomKitchenLength: | 17 |
| roomKitchenLevel: | Main,First |
| roomKitchenWidth: | 11 |
| roomLivingRoomArea: | 294 |
| roomLivingRoomFeatures: | Ceiling Fan(s), Closet, Flooring - Wall to Wall Carpet, Window(s) - Picture, Cable Hookup, Open Floorplan |
| roomLivingRoomLength: | 21 |
| roomLivingRoomLevel: | First |
| roomLivingRoomWidth: | 14 |
| roomMasterBedroomArea: | 196 |
| roomMasterBedroomFeatures: | Closet, Flooring - Wall to Wall Carpet, Cable Hookup |
| roomMasterBedroomLength: | 14 |
| roomMasterBedroomLevel: | First |
| roomMasterBedroomWidth: | 14 |
| roomsTotal: | 5 |
| sewer: | Private Sewer |
| storiesTotal: | 2 |
| structureType: | Half-Duplex |
| taxAnnualAmount: | 4947 |
| taxAssessedValue: | 374200 |
| taxBookNumber: | 18248 |
| taxYear: | 2023 |
| transactionBrokerCompensation: | 1.0 |
| utilities: | for Gas Range |
| waterSource: | Shared Well |
| waterfrontFeatures: | Beach Front, River, 1 to 2 Mile To Beach, Beach Ownership(Public) |
| waterfrontYN: | no |
| windowFeatures: | Insulated Windows, Storm Window(s) |
| yearBuiltDetails: | Actual |
| yearBuiltSource: | Public Records |
| zoning: | R1 |










































