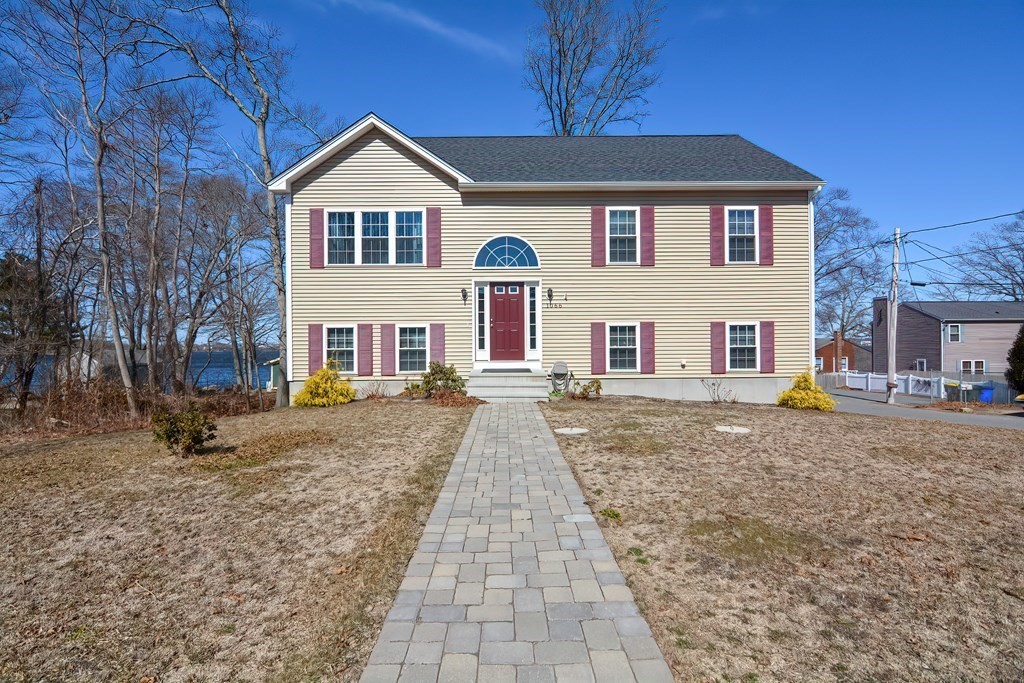1066 Spencer St

Description
Welcome Home to this Beautiful Raised Ranch Built in 2017 with Amazing Water Views! This Home Features a Bright & Open Floor Plan with Cathedral Ceilings, Spacious Kitchen with Granite Countertops, Center Island and Stainless Appliances, Open to Dining & Living Room. Three Bedrooms and Full Bath Complete the First Floor! Need More Space? The Lower Level is Finished with a Full Bath and Laundry. Enjoy the Summers on Your Large Deck Overlooking the Water! Central Air, Fenced in Yard, Whole House Generator, and Oversized 1 Car Garage with Plenty of Space for Motorcycle and Workshop Area. The Only Thing Missing From This Home is You!
View full listing detailsListing Details
| Price: | $$420,000 |
|---|---|
| Address: | 1066 Spencer St |
| City: | Fall River |
| State: | Massachusetts |
| MLS: | 72799006 |
| Square Feet: | 2,054 |
| Acres: | 0.160 |
| Lot Square Feet: | 0.160 acres |
| Bedrooms: | 3 |
| Bathrooms: | 2 |
| zoning: | S |
|---|---|
| taxYear: | 2020 |
| garageYN: | 1 |
| coolingYN: | 1 |
| heatingYN: | 1 |
| directions: | Stafford Road to Spencer Street |
| mlspinPage: | 153 |
| contingency: | Pending P&S |
| lotSizeArea: | 0.16 |
| mlspinColor: | Tan |
| lotSizeUnits: | Acres |
| coveredSpaces: | 1 |
| mlspinDprFlag: | No |
| openParkingYN: | 1 |
| taxBookNumber: | 9441 |
| foundationArea: | 1232 |
| windowFeatures: | Insulated Windows |
| mlspinHeatZones: | 2 |
| mlspinLeadPaint: | Unknown |
| mlspinYearRound: | Yes |
| taxAnnualAmount: | 4893 |
| yearBuiltSource: | Public Records |
| currentFinancing: | Other |
| mlspinDisclosure: | N |
| roadFrontageType: | Public |
| roomKitchenLevel: | First |
| taxAssessedValue: | 338600 |
| yearBuiltDetails: | Actual |
| buildingAreaUnits: | Square Feet |
| farmLandAreaUnits: | Square Feet |
| mlspinCompBasedOn: | Net Sale Price |
| roomBedroom2Level: | First |
| roomBedroom3Level: | First |
| buildingAreaSource: | Public Records |
| mlspinCoolingZones: | 2 |
| mlspinListingAlert: | No |
| mlspinPricePerSqft: | 214.22 |
| roomBathroom1Level: | First |
| roomBathroom2Level: | Basement |
| mlspinOfflineListNo: | 3213151 |
| roomDiningRoomLevel: | First |
| roomLivingRoomLevel: | First |
| bathroomsTotalDecimal: | 2 |
| mlspinListPricePerSqft: | 204.48 |
| mlspinSubAgencyOffered: | No |
| roomMasterBedroomLevel: | First |
| buyerAgencyCompensation: | 2% of NS |
| mlspinCertificateNumber: | 000000001851 |
| mlspinSquareFeetInclBase: | Yes |
| roomMasterBathroomFeatures: | No |
Photos



































Location Map
Please sign up for a Listing Manager account below to inquire about this listing